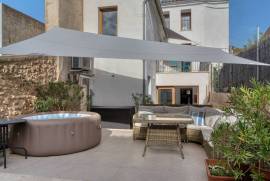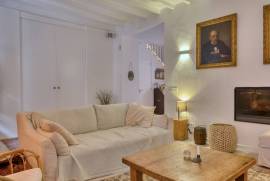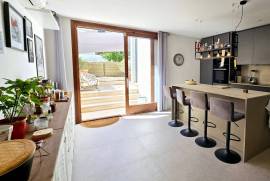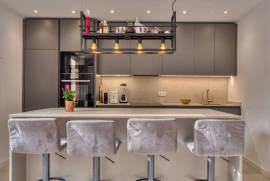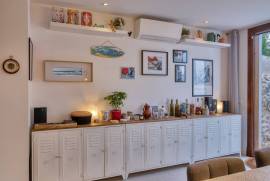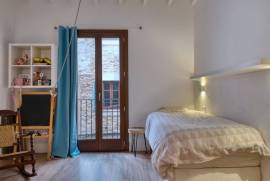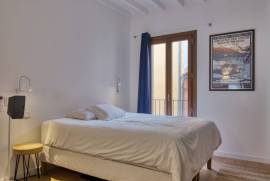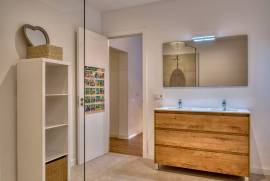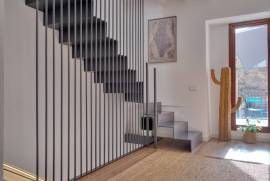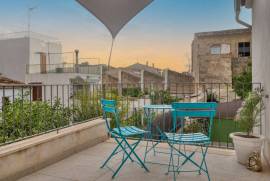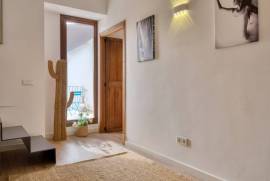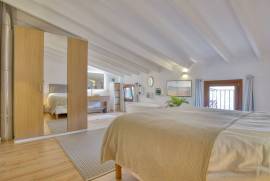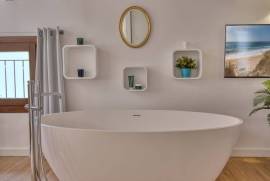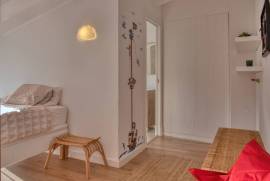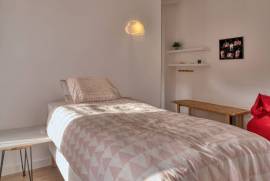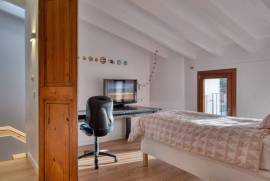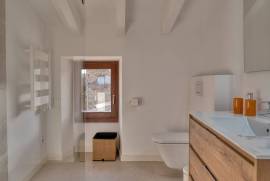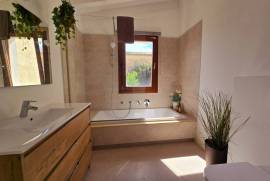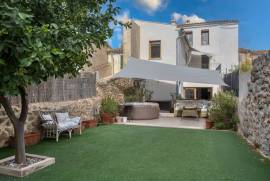
Renovated family home in Alaró
1,495,000 €
- 54299 m
Description
This spacious family home is located on a quiet street in the center of the beautiful village of Alaró, within walking distance of the town square and all amenities. The house is filled with natural light and was fully renovated in 2020. It has a total built area of 298.50 m² plus terraces and a pool spread over three floors.
The open-plan ground floor of 113.90 m² comprises the entrance with a large closet and a guest toilet under the stairs, a living and dining room with a double-sided fireplace, and a modern open-plan kitchen.
On the first floor of 104.07 m², there are two bedrooms at the front that share a large bathroom, and a bedroom with an en-suite bathroom and access to an open terrace at the rear.
On the second floor of 80.53 m², there is the spacious master bedroom with an open bathroom with a bathtub and shower, as well as a bedroom with a dressing room and en-suite bathroom.
Outside, there is a laundry/machine room and a patio-terrace with a saltwater pool.
The house is equipped with thermal insulation and double-glazed windows, air conditioning, solar-powered hot water, and water softener.
The open-plan ground floor of 113.90 m² comprises the entrance with a large closet and a guest toilet under the stairs, a living and dining room with a double-sided fireplace, and a modern open-plan kitchen.
On the first floor of 104.07 m², there are two bedrooms at the front that share a large bathroom, and a bedroom with an en-suite bathroom and access to an open terrace at the rear.
On the second floor of 80.53 m², there is the spacious master bedroom with an open bathroom with a bathtub and shower, as well as a bedroom with a dressing room and en-suite bathroom.
Outside, there is a laundry/machine room and a patio-terrace with a saltwater pool.
The house is equipped with thermal insulation and double-glazed windows, air conditioning, solar-powered hot water, and water softener.
Bedrooms
5
Bathrooms
4
Living Space
299 m
Lot Size
205 m
Floors
3
Condition
Modernized
Posted
Apr 01, 2025
Region
Center
Place
Alaró

Features
 Family Room
Family Room Dining Room
Dining Room Open Kitchen
Open Kitchen Fitted Kitchen
Fitted Kitchen Terrace
Terrace Aircon
Aircon Fence
Fence South facing
South facing Double Glazing
Double Glazing Laundry Room
Laundry Room Fireplace
Fireplace Wooden Windows
Wooden Windows Tiled Floors
Tiled Floors Electricity
Electricity
Energy Certificate
under way
Ref. No.
VDA09025


